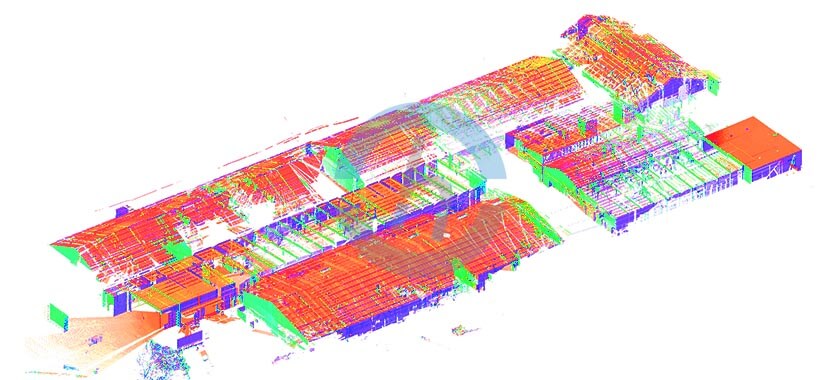In the ever-evolving world of technology and design, Point Cloud 3D Models have emerged as a powerful tool for a wide range of applications. From architecture and construction to archaeology and virtual reality, the utilization of Point Cloud 3D Models has transformed the way we work with three-dimensional data. However, like any innovative technology, it comes with its own set of challenges that professionals in various fields must overcome to harness its full potential. In this article, we'll delve into the world of Point Cloud 3D Models and explore the challenges and solutions associated with them.
Understanding Point Cloud 3D Models
Before we dive into the challenges, let's establish a solid understanding of what Point Cloud 3D Models are. Point Clouds are a collection of data points in a three-dimensional coordinate system. These points can represent the surface of objects, buildings, landscapes, or even organic structures.
Point Cloud 3D Models are created by using laser scanning, photogrammetry, or LiDAR technology to capture these data points with remarkable precision. Once captured, these models serve as a detailed and accurate representation of the real world in digital form.
Challenge 1: Data Size and Complexity
One of the primary challenges associated with Point Cloud 3D Models is the sheer size and complexity of the data they encompass. A single scan can generate millions of data points, and the volume of data increases exponentially with the level of detail required. Handling, storing, and processing this massive amount of data can strain computer resources, making it essential to invest in powerful hardware and software solutions. Furthermore, working with such intricate data demands a comprehensive understanding of data manipulation techniques.
Challenge 2: Data Registration
Data registration is the process of aligning multiple scans or data sets to create a unified 3D model. It's a critical step in creating accurate and seamless Point Cloud Models. Challenges arise when dealing with data that has been captured from different angles or at different times. Ensuring precise alignment demands advanced software and a deep understanding of geometric transformations. Professionals in the field must have the expertise to eliminate inconsistencies and discrepancies in the data, ensuring the final model is coherent and precise.
Challenge 3: Visualization and Interpretation
Point Cloud 3D Models often contain an overwhelming amount of data, and visualizing this data can be a challenge in itself. Professionals need the skills to select the right software tools that can render these models effectively. Moreover, interpreting the data to extract meaningful information can be complex. Professionals must possess a keen eye to detect patterns, anomalies, and relevant details within the massive point cloud, a task that requires training and experience.
Challenge 4: Data Security
The large amount of data in Point Cloud 3D Models can be sensitive and valuable. Ensuring data security is a significant challenge, as unauthorized access can lead to data breaches or intellectual property theft. Professionals working with Point Cloud Models must implement robust data security measures, including encryption, access controls, and secure storage solutions.
Challenge 5: Training and Skill Development
To overcome the challenges associated with Point Cloud 3D Models, professionals need to continuously update their skills and knowledge. This dynamic field requires a commitment to staying informed about the latest software updates, hardware advancements, and industry best practices. Training and skill development are essential to ensure professionals can tackle the ever-evolving challenges that come with working on Point Cloud 3D Models.




.png)



.jpg)